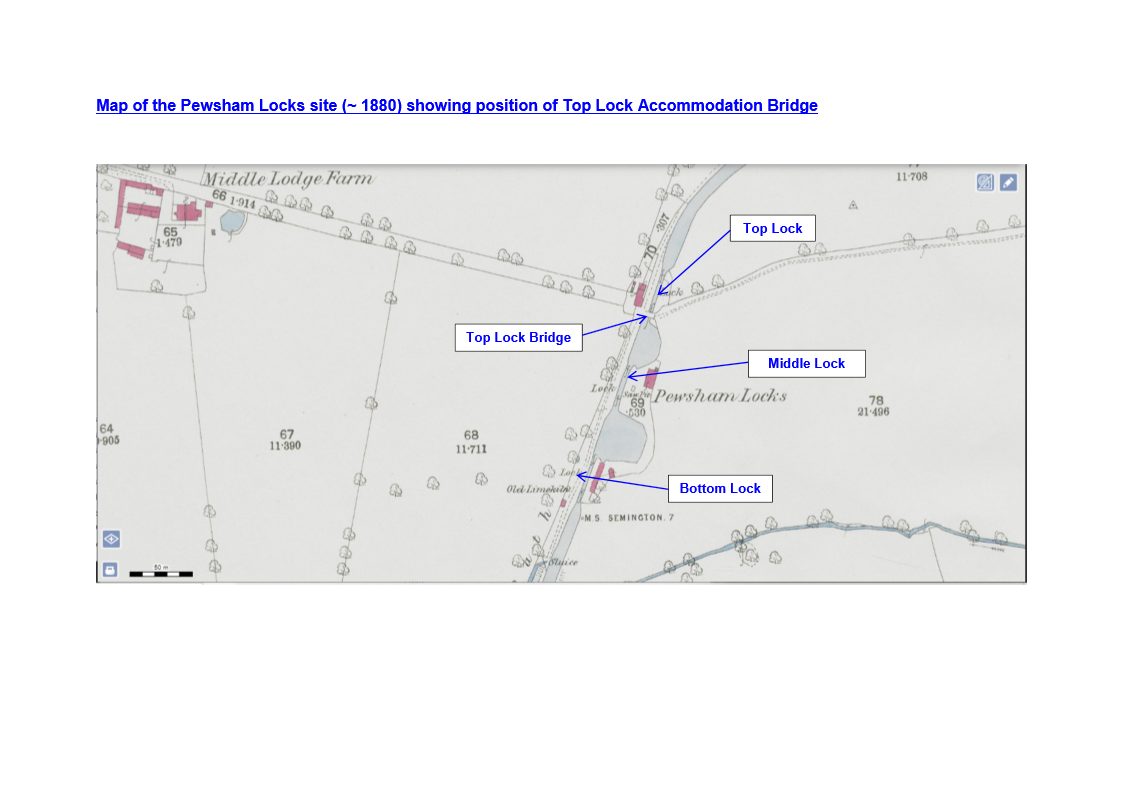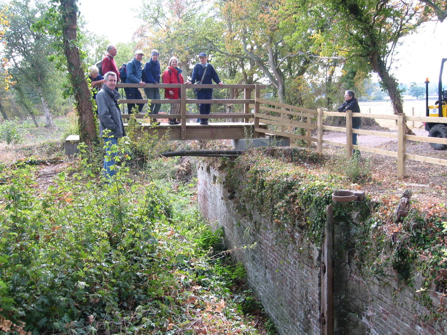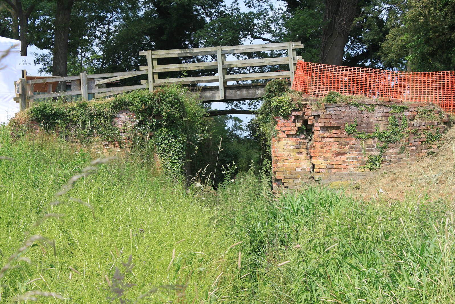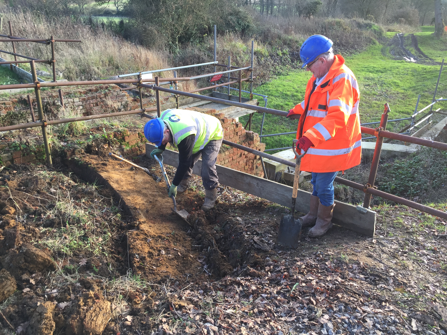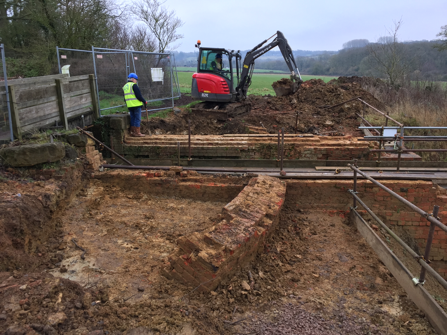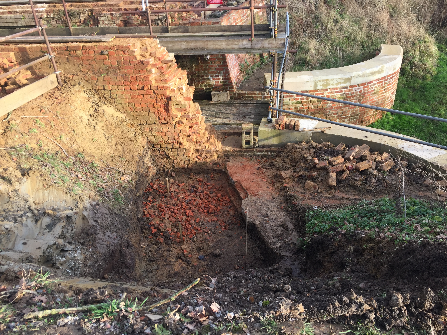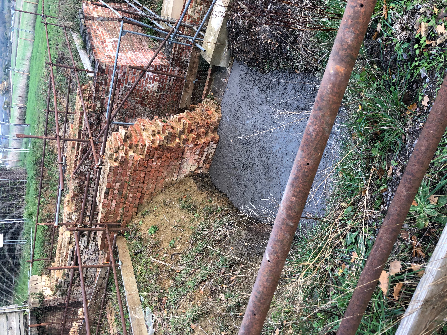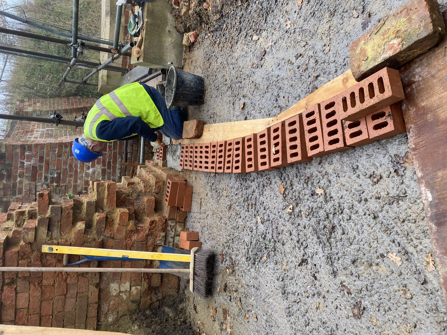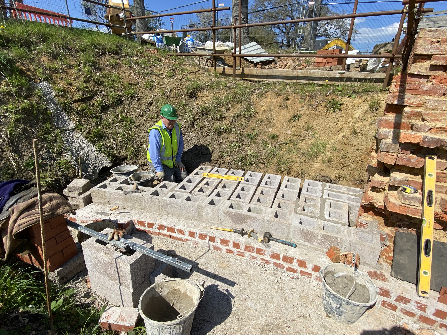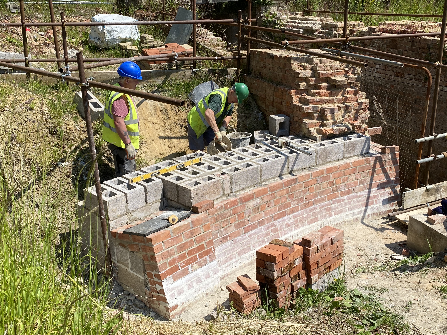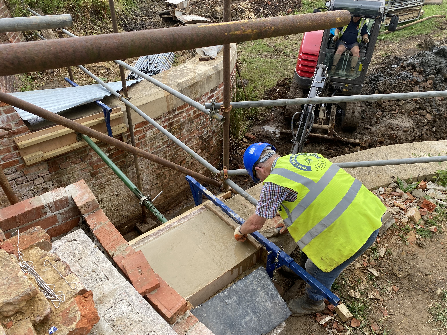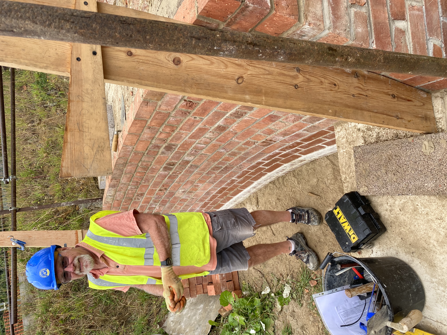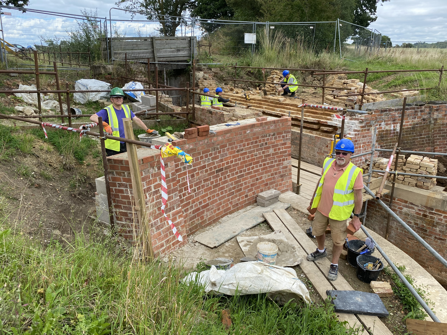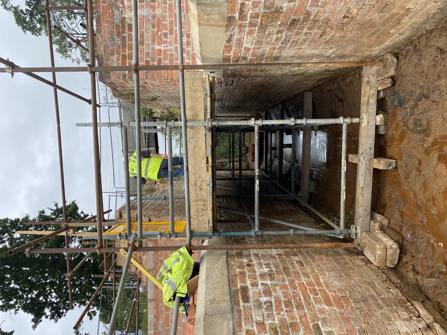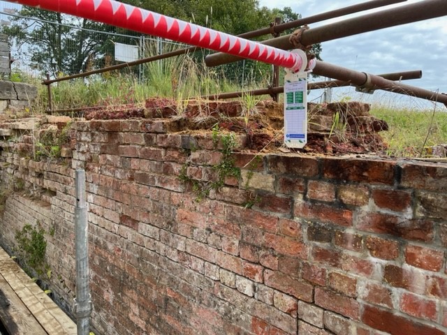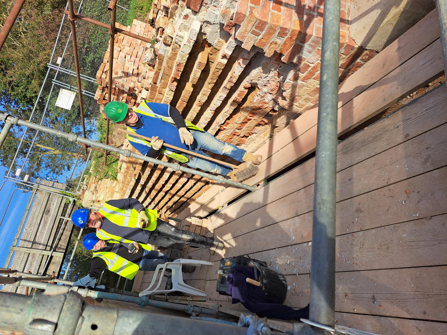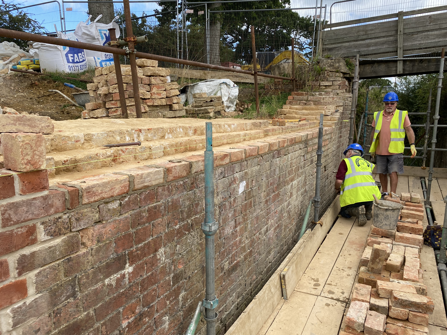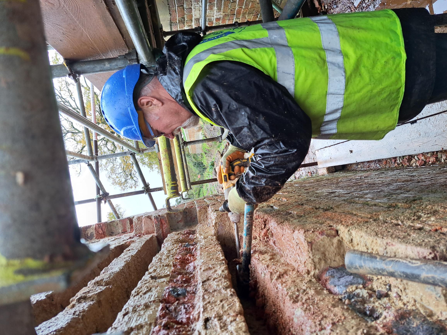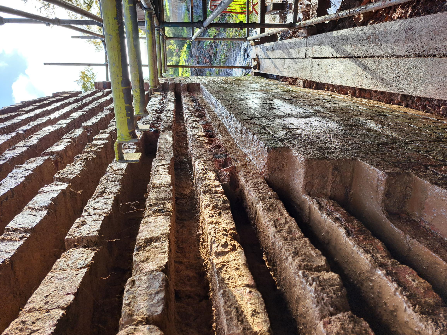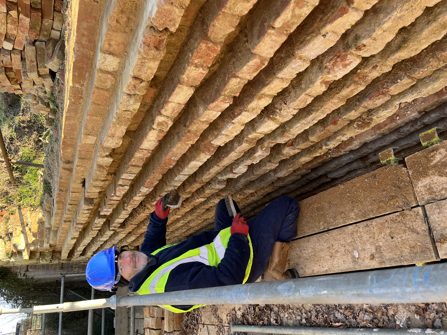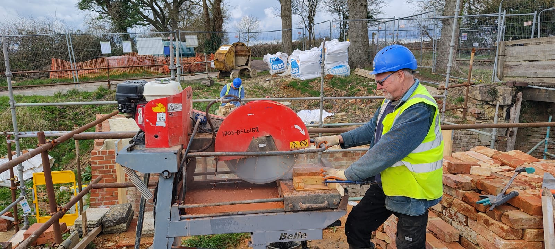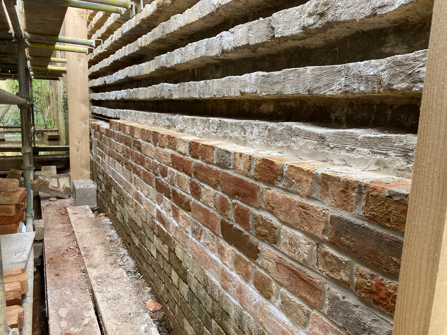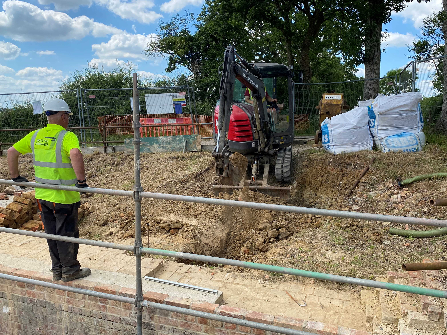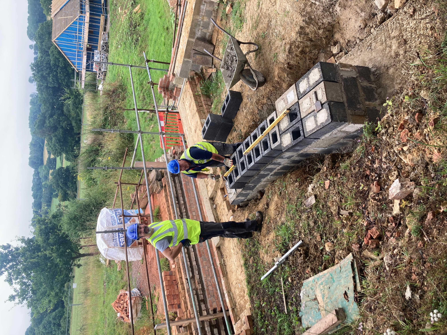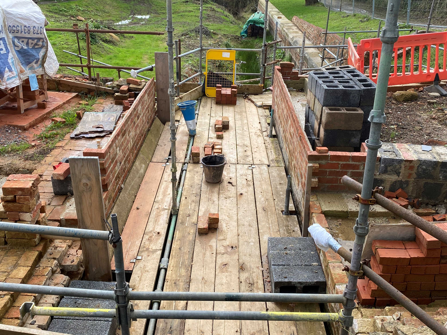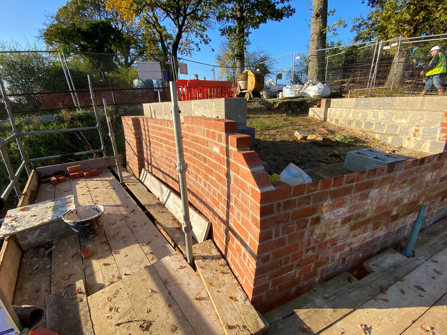Top Lock Accommodation Bridge (click on photographs to enlarge)
Early maps show a bridge across the entrance to Top Lock at Pewsham. This would have been an accommoddation bridge allowing the landowner / farmer access for his animals etc to either side of the canal.
The bridge collapsed many years ago however in 2003 a temporary wooden footbridge was installed allowing walkers access across the lock.
With the construction of the Carpenter Workshop there was a need to build a larger more permanent bridge which would allow access not only to pedestrians and our trust vehicles but also emergency vehicles.
Before the bridge over the lock could be built the bull (entrance) nose walls had to re-built either side of the lock. Excavation took place of the two northern walls.
As can be seen they have started to lean over time so will be taken down and rebuilt. The south-eastern wall was rebuilt a few years ago when the entrance wall to the lock was rebuilt. The south western wall had collapsed so had to be rebuilt from scratch.
Once the bull nose wall was completed up to the height of where the bridge will start we then started work in the lock entrance chamber itself. Scaffolding was erected and loose bricks removed. The west wall was in good condition so after replacing a couple of rows of bricks it was then complete. The east wall however was in a poorer state and many loose bricks had to be removed, cleaned and were then ready to re-seat. Whilst some of the bricks came out very esaily it was found that repairs had been carried out sometime in the past and a non-lime mortar had been used. This was very hard and made removal of the bricks extremely difficult, even with powered tools!. It was then found that there had been some movement of the lock entrance wall and it would be too narrow for a boat to pass through, or at least be extremely tight. It was therefore decided to take the entire front row of bricks out. These would then be split in two and then replaced. This would make the lock approximately two inches wider. It was also decided to carry on this work right to the lock gates as opposed to just where the bridge would go over. Whilst this would take more time it was easier to carry out the work before the bridge was built.
As the entrance walls were nearing completion work started on building the remaing two Bull nose walls.
Work continues!
Back to MCC Projects Main Page
Back to MCC Home Page

